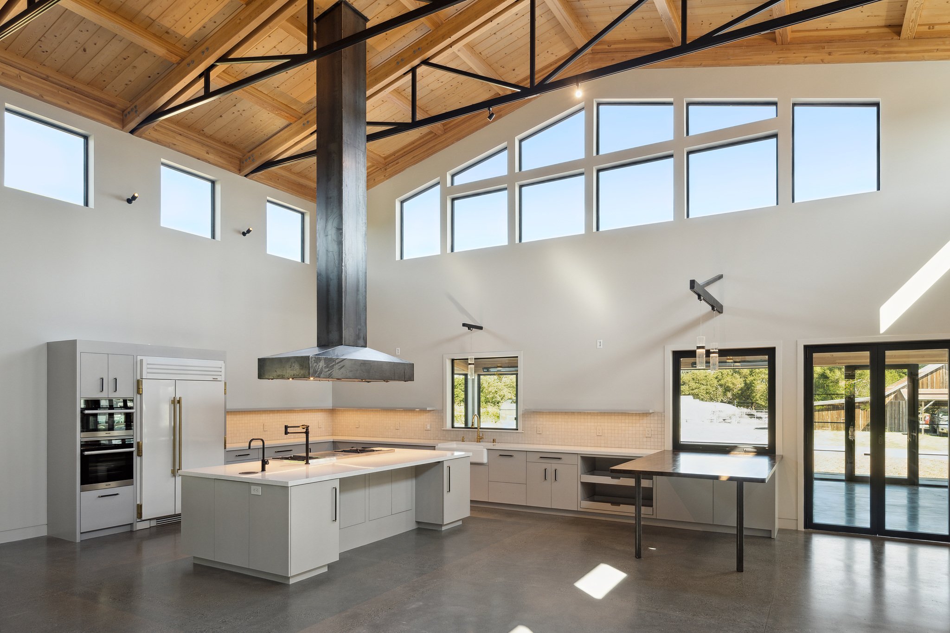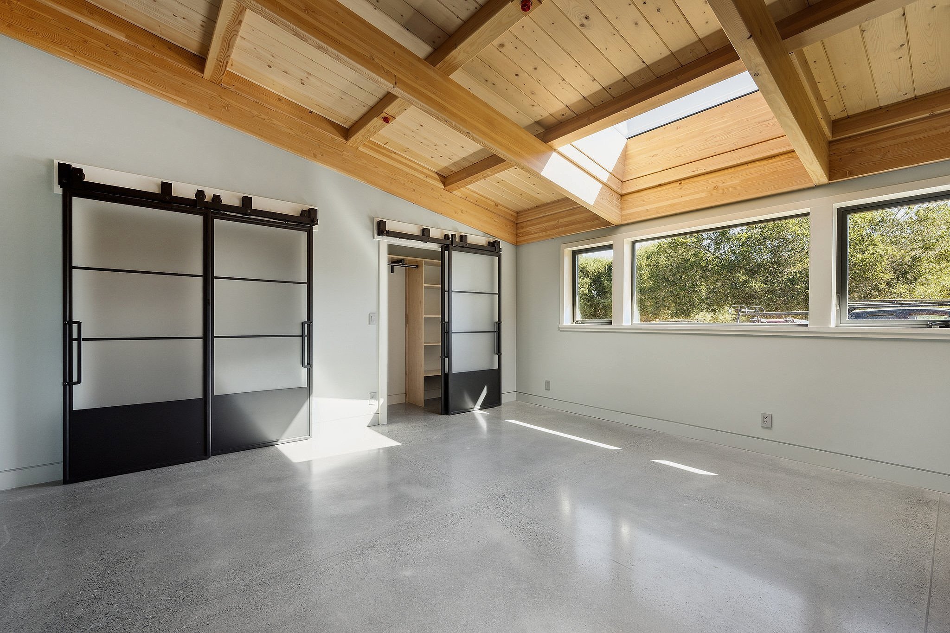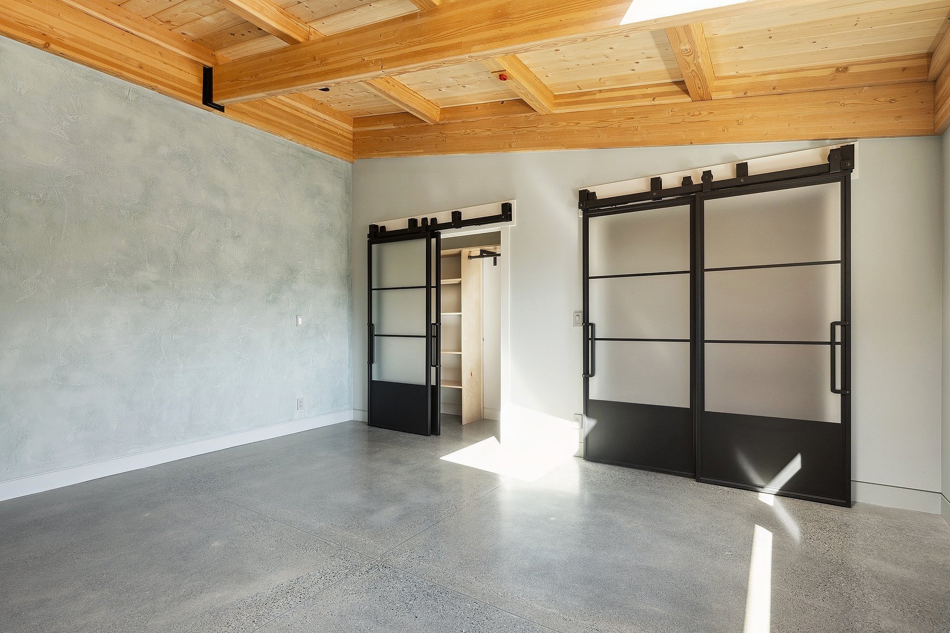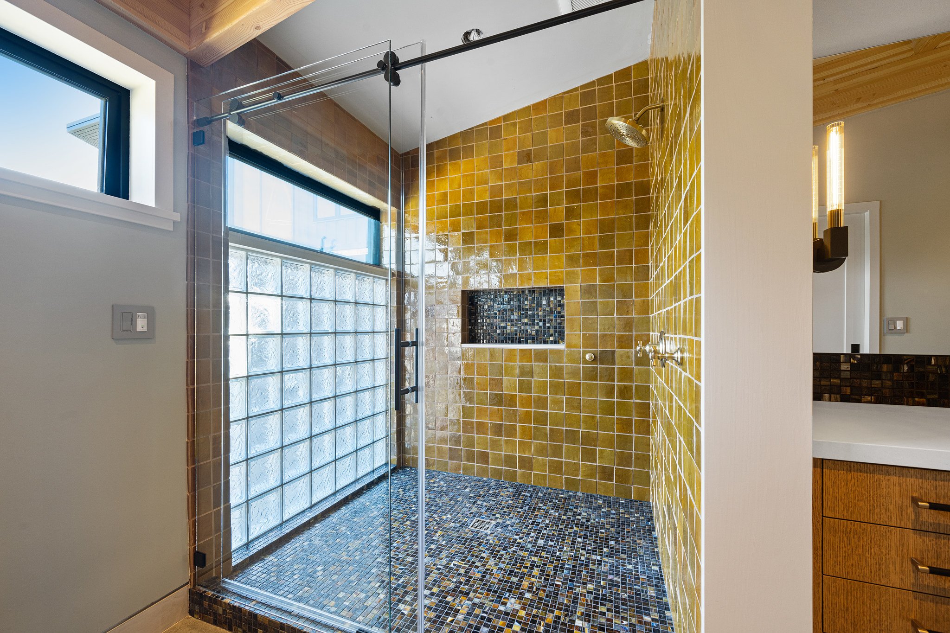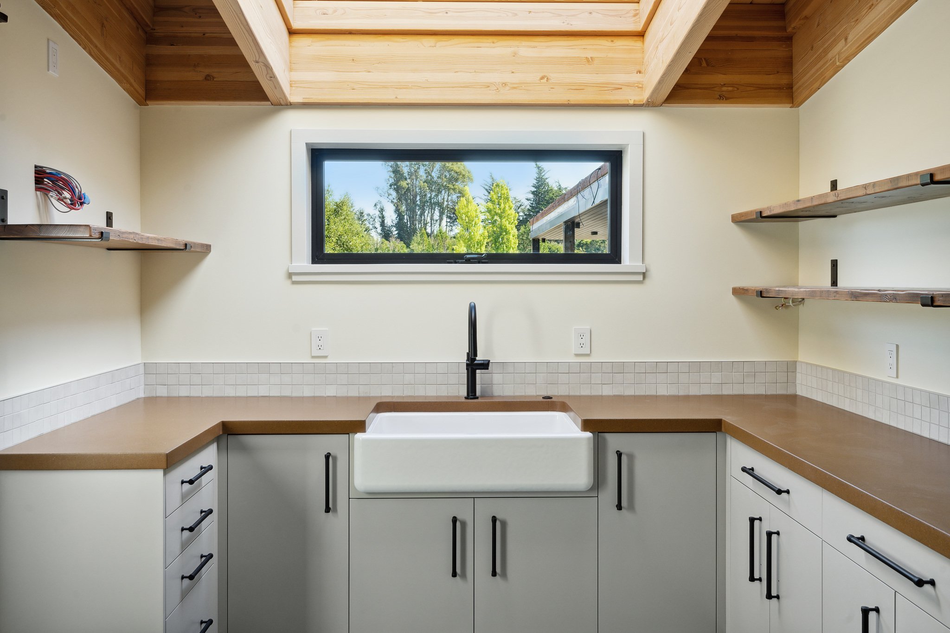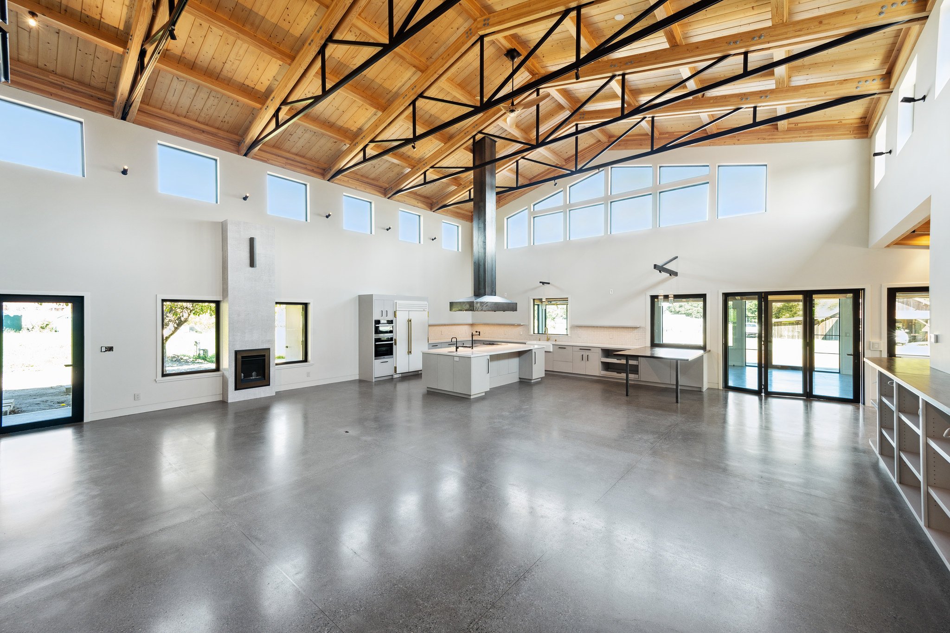Artistic Farmhouse
We are in the finishing stage of this project but we wanted to share images of the home as it stands today. We hope you will check back in a couple months when we will upload up-to-date images. The exterior will be complete with custom railings and metal and stucco siding.
The trusses set the theme for this majestic farmhouse and this theme is carried throughout from the custom light fixtures to the steel hood design, railings and closets among many other details. Completely run on solar, this incredibly energy efficient house features concrete slab radiant floors, a whole house fan, heat pumps and heat recovery ventilation.
“Phil is an honest and skillful man. He has done construction and remodeling for me on more than one project, and I would hire him again without hesitation. He is both savvy about construction and creative about design and problem-solving. And, rest assured, he won’t bill unless the work is done well. ”
Set on a working farm in Sebastopol, this farmhouse boasts a kitchen fit for any culinary chef, a baking room and a sunporch with a pizza oven. In addition to the clients both being working farmers and chefs, they also had a strong artistic vision for their home and we helped facilitate this expression by collaborating on every detail from day one. Selections include : handcrafted colors of thin wall plaster on accent walls and bathrooms adorned with custom NuCrete countertops and glass mosaics mixed with handmade tiles. This unique combination of materials add rich tones, texture, character and beauty throughout.
Location:
Sebastopol, CA
Date Completed:
2022
Architect:
Mitch Connor, Archilogix
Design:
Caroline Stephens, POSH Interiors and Hilary Austen, homeowner
Photography:
Open Homes



